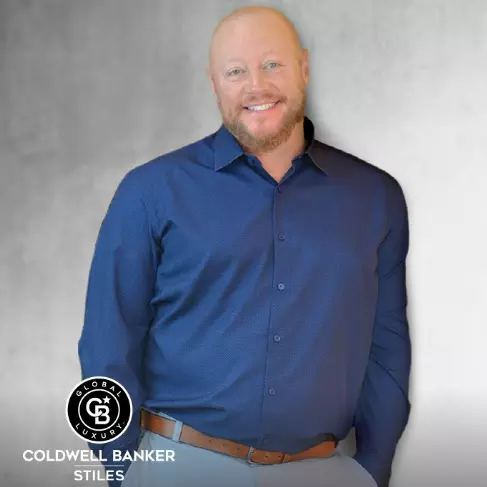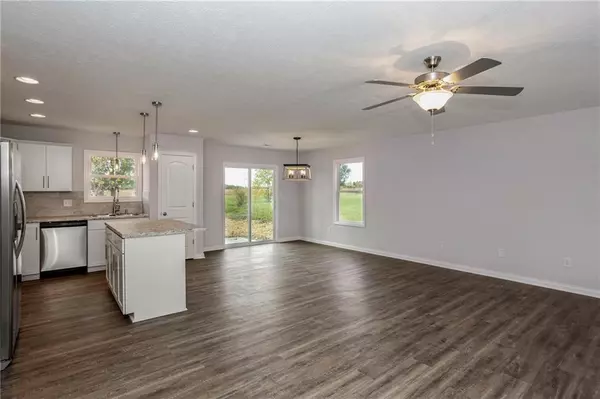For more information regarding the value of a property, please contact us for a free consultation.
Key Details
Sold Price $155,000
Property Type Single Family Home
Sub Type Single Family Residence
Listing Status Sold
Purchase Type For Sale
Square Footage 1,261 sqft
Price per Sqft $122
Subdivision Heritage Lake
MLS Listing ID 21721725
Sold Date 10/29/20
Bedrooms 3
Full Baths 2
HOA Fees $20/ann
HOA Y/N Yes
Year Built 2020
Tax Year 2020
Lot Size 0.270 Acres
Acres 0.27
Property Sub-Type Single Family Residence
Property Description
Beautiful new home to be completed by mid October. Pictures of another home with same floorplan. Finishes may differ. Covered front porch leads you to an awesome open floor plan: Light grey walls, white trim, grey toned laminate flooring in kitchen, dining, great rm, baths & laundry. Bedrms are carpeted to compliment laminate. Dark merlot cabinets, stainless appliance package includes refrigerator, laminate tops, center island, recessed & pendent lighting, brushed nickel fixtures/hardware. Upgraded trim package throughout, custom closets have wood shelves. Master suite offers a w-in closet and a walk-in shower. 12x12 patio, finished garage. Controlled air encapsulated crawlspace. Final grade, seed, straw on yard.
Location
State IN
County Putnam
Rooms
Main Level Bedrooms 3
Interior
Interior Features Walk-in Closet(s), Screens Complete, Wood Work Painted, Breakfast Bar, Paddle Fan, Hi-Speed Internet Availbl, Center Island, Pantry
Heating Forced Air, Electric
Cooling Central Electric
Equipment Smoke Alarm, Sump Pump
Fireplace Y
Appliance Dishwasher, Disposal, MicroHood, Electric Oven, Refrigerator, Electric Water Heater
Exterior
Garage Spaces 2.0
Utilities Available Sewer Connected
Building
Story One
Water Private Well
Architectural Style Ranch
Structure Type Vinyl With Brick
New Construction true
Schools
Elementary Schools Bainbridge Elementary School
High Schools North Putnam Sr High School
School District North Putnam Community Schools
Others
HOA Fee Include Association Home Owners,Clubhouse,ParkPlayground
Ownership Mandatory Fee
Acceptable Financing Conventional, FHA
Listing Terms Conventional, FHA
Read Less Info
Want to know what your home might be worth? Contact us for a FREE valuation!

Our team is ready to help you sell your home for the highest possible price ASAP

© 2025 All listing information is courtesy of MIBOR Broker Listing Cooperative(R) as distributed by MLS Grid. All rights reserved.
Get More Information

- Center Grove Homes For Sale
- Greenwood Homes For Sale
- Franklin Homes For Sale
- Whiteland Homes For Sale
- Indianapolis Homes For Sale
- Mooresville Homes For Sale
- Martinsville Homes For Sale
- Plainfield Homes for Sale
- Avon Homes for Sale
- Perry Township Homes For Sale
- Franklin Township Homes For Sale
- Brownsburg Homes For Sale
- Zionsville Homes For Sale
- Carmel Homes For Sale
- Hamilton Southsastern Homes For Sale
- Westfield Homes For Sale
- Noblesville Homes For Sale
- New Palestine Homes For Sale
- Shelbyville Homes For Sale



