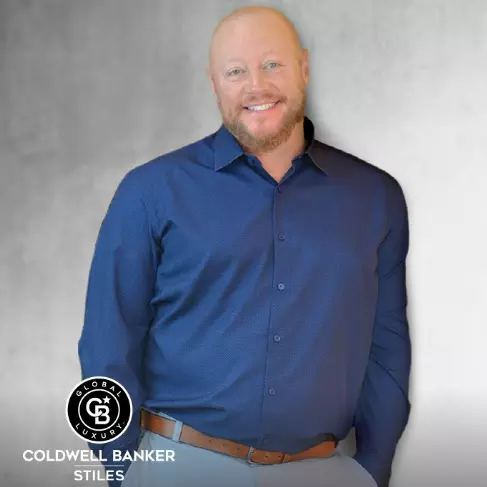
Open House
Sun Nov 02, 1:00pm - 3:00pm
UPDATED:
Key Details
Property Type Single Family Home
Sub Type Single Family Residence
Listing Status Active
Purchase Type For Sale
Square Footage 5,079 sqft
Price per Sqft $123
Subdivision Saddle Club South
MLS Listing ID 22070326
Bedrooms 5
Full Baths 3
Half Baths 1
HOA Fees $660/ann
HOA Y/N Yes
Year Built 2020
Tax Year 2024
Lot Size 0.270 Acres
Acres 0.27
Property Sub-Type Single Family Residence
Property Description
Location
State IN
County Johnson
Rooms
Basement Egress Window(s), Partially Finished, Roughed In, Storage Space
Main Level Bedrooms 1
Kitchen Kitchen Updated
Interior
Interior Features Attic Access, Vaulted Ceiling(s), Kitchen Island, Paddle Fan, Eat-in Kitchen, Pantry, Walk-In Closet(s)
Heating Natural Gas
Cooling Central Air
Fireplaces Number 1
Fireplaces Type Gas Log, Living Room
Equipment Sump Pump
Fireplace Y
Appliance Gas Cooktop, Dishwasher, Electric Water Heater, Disposal, MicroHood, Microwave, Oven, Double Oven, Refrigerator, Water Heater
Exterior
Garage Spaces 3.0
Building
Story Two
Foundation Concrete Perimeter
Water Public
Architectural Style Traditional
Structure Type Brick,Cement Siding,Stone
New Construction false
Schools
High Schools Center Grove High School
School District Center Grove Community School Corp
Others
HOA Fee Include Maintenance,ParkPlayground
Ownership Mandatory Fee

GET MORE INFORMATION

- Center Grove Homes For Sale
- Greenwood Homes For Sale
- Franklin Homes For Sale
- Whiteland Homes For Sale
- Indianapolis Homes For Sale
- Mooresville Homes For Sale
- Martinsville Homes For Sale
- Plainfield Homes for Sale
- Avon Homes for Sale
- Perry Township Homes For Sale
- Franklin Township Homes For Sale
- Brownsburg Homes For Sale
- Zionsville Homes For Sale
- Carmel Homes For Sale
- Hamilton Southsastern Homes For Sale
- Westfield Homes For Sale
- Noblesville Homes For Sale
- New Palestine Homes For Sale
- Shelbyville Homes For Sale



