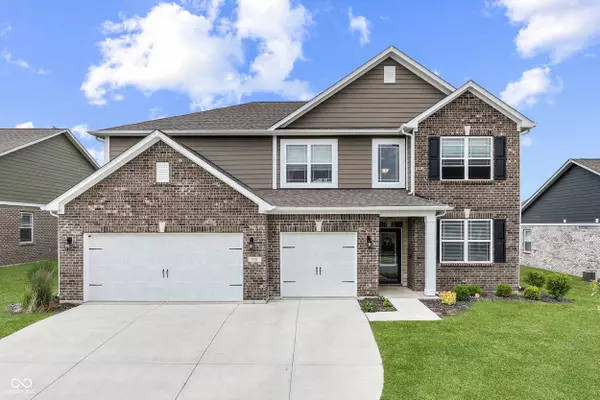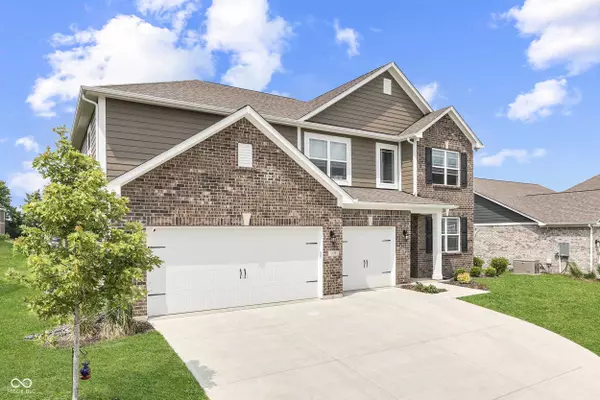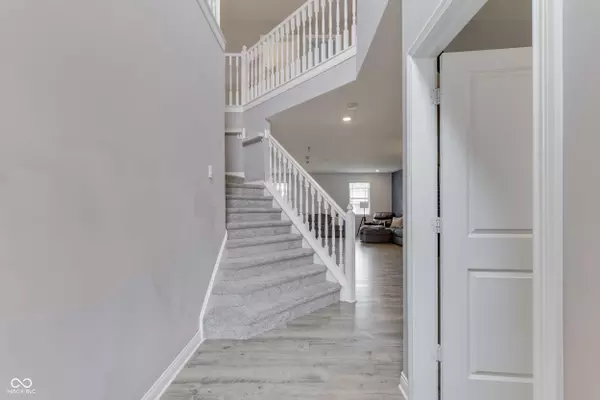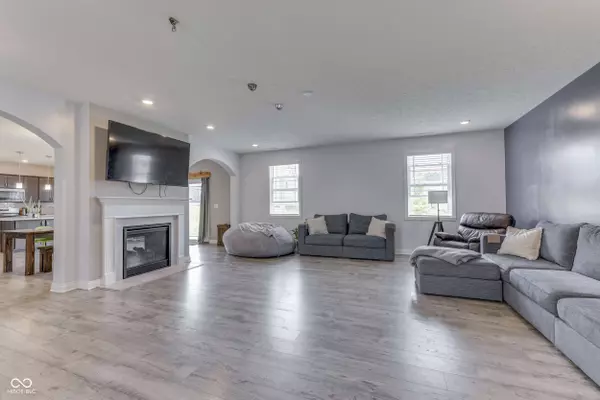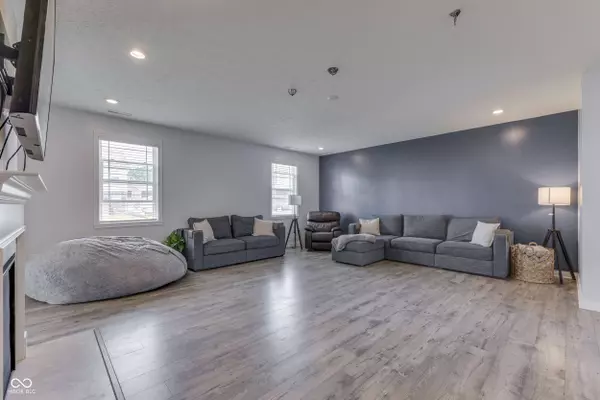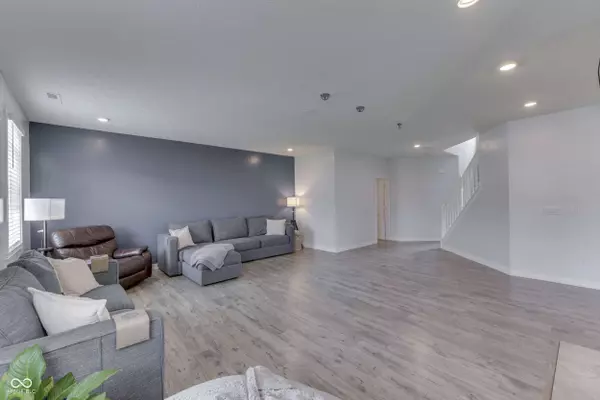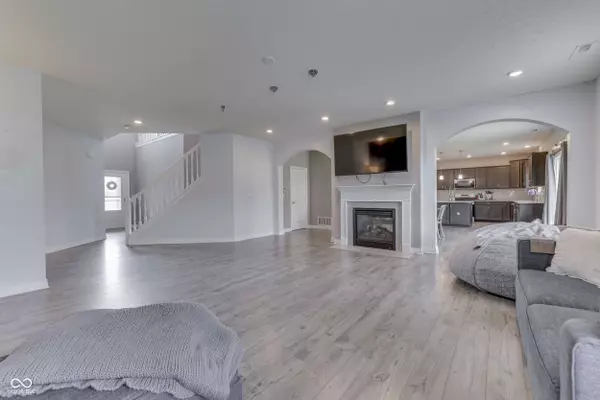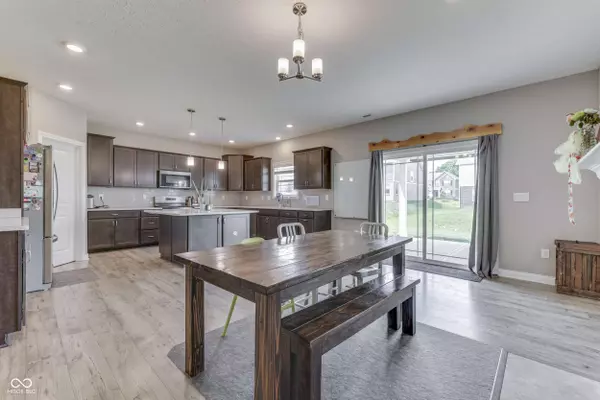
GALLERY
PROPERTY DETAIL
Key Details
Property Type Single Family Home
Sub Type Single Family Residence
Listing Status Pending
Purchase Type For Sale
Square Footage 3, 459 sqft
Price per Sqft $119
Subdivision Highland Knoll
MLS Listing ID 22043497
Bedrooms 5
Full Baths 3
HOA Fees $400/ann
HOA Y/N Yes
Year Built 2022
Tax Year 2024
Lot Size 8,712 Sqft
Acres 0.2
Property Sub-Type Single Family Residence
Location
State IN
County Johnson
Rooms
Main Level Bedrooms 1
Building
Story Two
Foundation Slab
Water Public
Architectural Style Traditional
Structure Type Brick,Cement Siding
New Construction true
Interior
Interior Features High Ceilings, Walk-In Closet(s), Hi-Speed Internet Availbl, Kitchen Island, Pantry
Heating Forced Air, Natural Gas
Cooling Central Air
Fireplaces Number 1
Fireplaces Type Two Sided, Gas Log, Great Room, Hearth Room
Equipment Smoke Alarm
Fireplace Y
Appliance Dishwasher, Electric Water Heater, Disposal, Microwave, Gas Oven, Refrigerator
Exterior
Garage Spaces 3.0
Utilities Available Cable Available, Electricity Connected, Natural Gas Connected, Septic System, Water Connected
View Y/N true
View Neighborhood
Schools
Elementary Schools Walnut Grove Elementary School
Middle Schools Center Grove Middle School Central
High Schools Center Grove High School
School District Center Grove Community School Corp
Others
HOA Fee Include Management
Ownership Mandatory Fee
SIMILAR HOMES FOR SALE
Check for similar Single Family Homes at price around $415,000 in Bargersville,IN

Active
$509,900
4061 Omaha DR, Bargersville, IN 46106
Listed by Mark Linder of CENTURY 21 Scheetz4 Beds 3 Baths 4,489 SqFt
Active
$380,000
963 Booneway LN, Bargersville, IN 46106
Listed by Elizabeth Williams of Land Pro Realty3 Beds 2 Baths 2,497 SqFt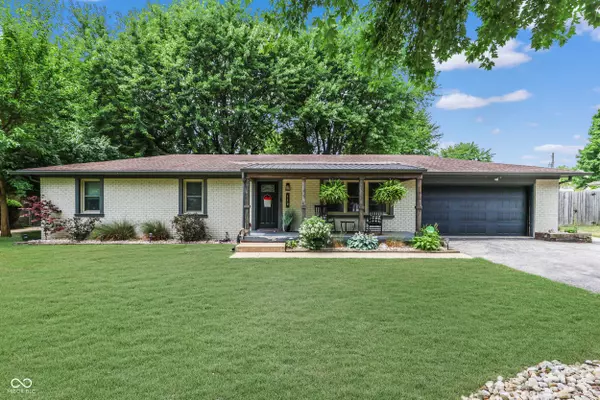
Pending
$399,500
110 N Tresslar AVE, Bargersville, IN 46106
Listed by Jake Stiles of Coldwell Banker Stiles4 Beds 3 Baths 1,680 SqFt
CONTACT


