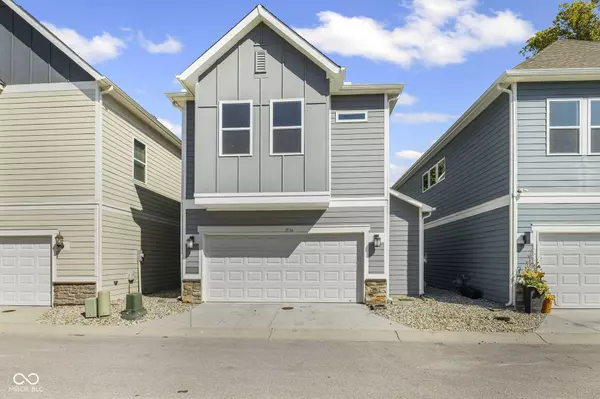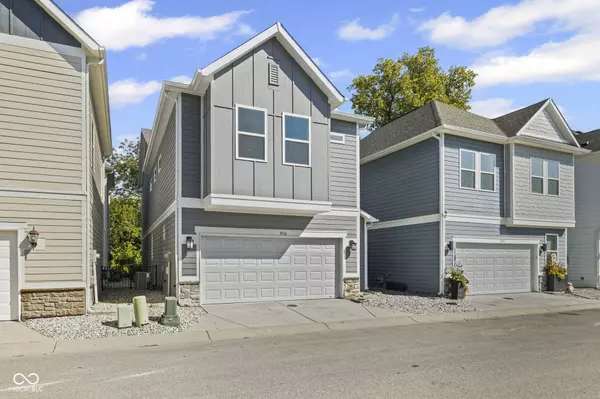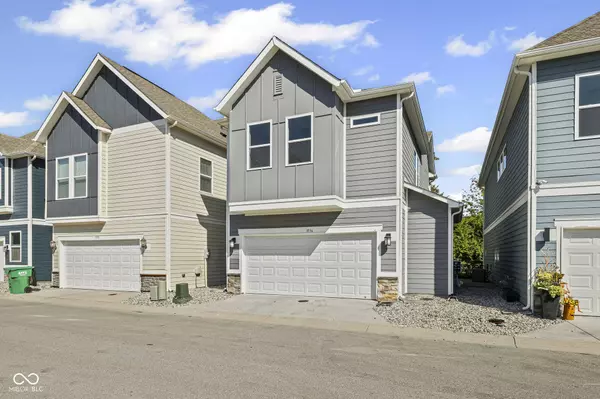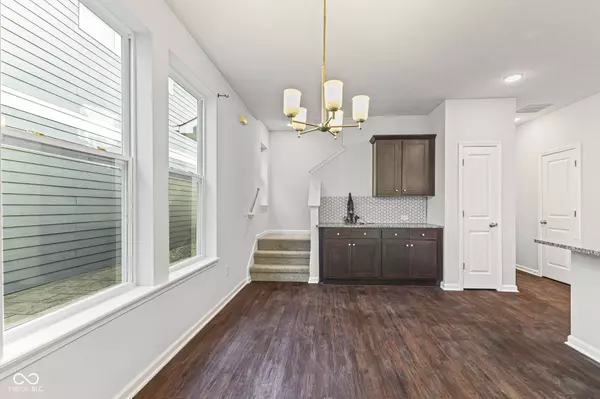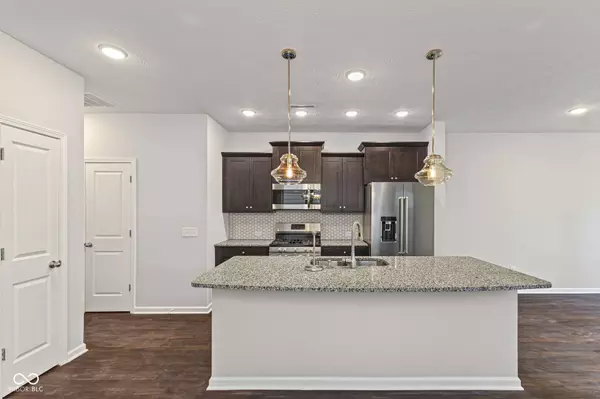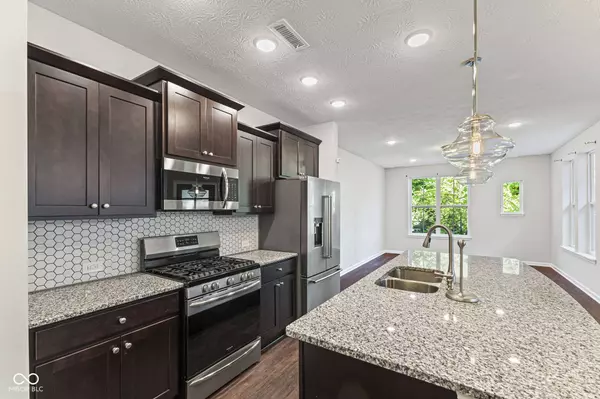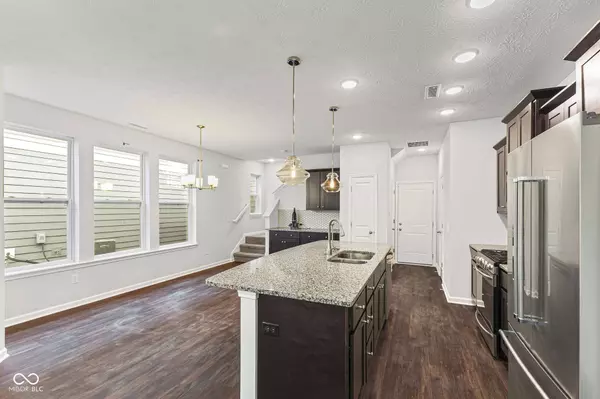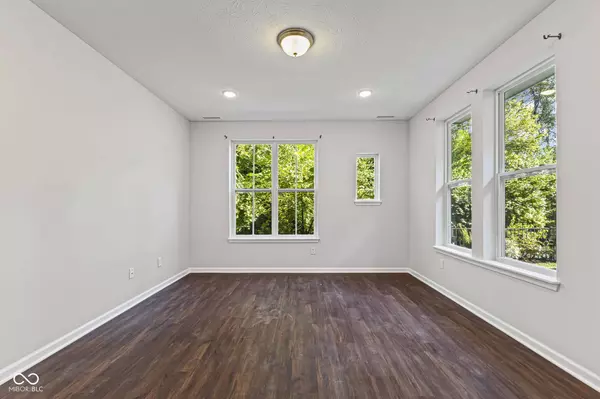
GALLERY
PROPERTY DETAIL
Key Details
Sold Price $334,9001.5%
Property Type Single Family Home
Sub Type Single Family Residence
Listing Status Sold
Purchase Type For Sale
Square Footage 1, 789 sqft
Price per Sqft $187
Subdivision Suffolk At Oak Manor
MLS Listing ID 22061539
Sold Date 12/18/25
Bedrooms 3
Full Baths 2
Half Baths 1
HOA Fees $100/mo
HOA Y/N Yes
Year Built 2018
Tax Year 2024
Lot Size 2,178 Sqft
Acres 0.05
Property Sub-Type Single Family Residence
Location
State IN
County Hamilton
Building
Story Two
Foundation Poured Concrete, Slab
Water Public
Architectural Style Craftsman
Structure Type Cement Siding,Stone
New Construction false
Interior
Interior Features Attic Access, Tray Ceiling(s), Walk-In Closet(s), Hi-Speed Internet Availbl, Wired for Data, Kitchen Island, Smart Thermostat
Heating Forced Air, Natural Gas
Cooling Central Air
Equipment Smoke Alarm
Fireplace Y
Appliance Dishwasher, ENERGY STAR Qualified Appliances, Microwave, Gas Oven, Gas Water Heater
Exterior
Garage Spaces 2.0
Utilities Available Cable Available, Natural Gas Connected
View Y/N true
View Neighborhood
Schools
Elementary Schools Carey Ridge Elementary School
Middle Schools Westfield Middle School
High Schools Westfield High School
School District Westfield-Washington Schools
Others
HOA Fee Include Clubhouse,ParkPlayground
Ownership Mandatory Fee
SIMILAR HOMES FOR SALE
Check for similar Single Family Homes at price around $334,900 in Westfield,IN

Active
$435,000
1676 Solebar WAY, Westfield, IN 46074
Listed by Justin Steill of Berkshire Hathaway Home2 Beds 2 Baths 1,267 SqFt
Pending
$460,000
1674 Solebar WAY, Westfield, IN 46074
Listed by Justin Steill of Berkshire Hathaway Home2 Beds 2 Baths 1,308 SqFt
Active
$339,900
1810 Tourmaline DR, Westfield, IN 46074
Listed by Eric Gerber of Premier Properties of IN, Inc.3 Beds 3 Baths 1,602 SqFt
CONTACT


