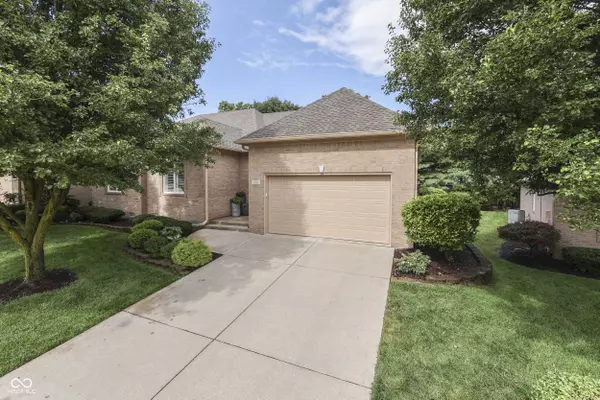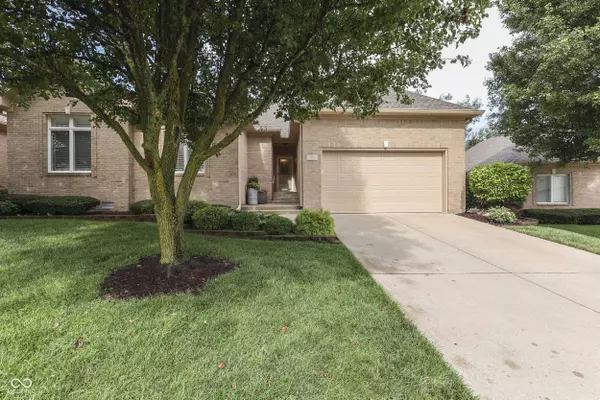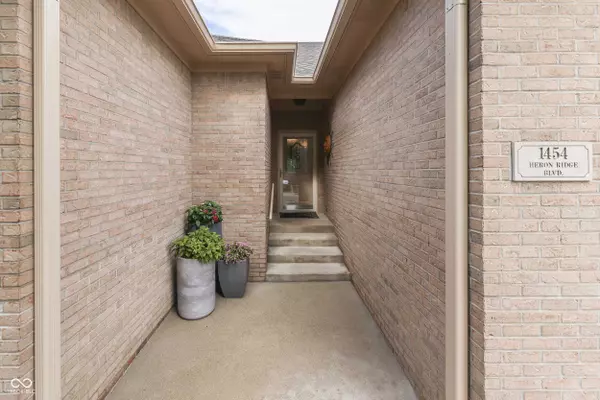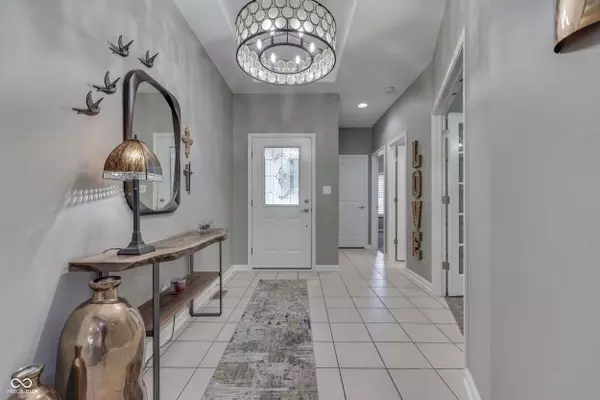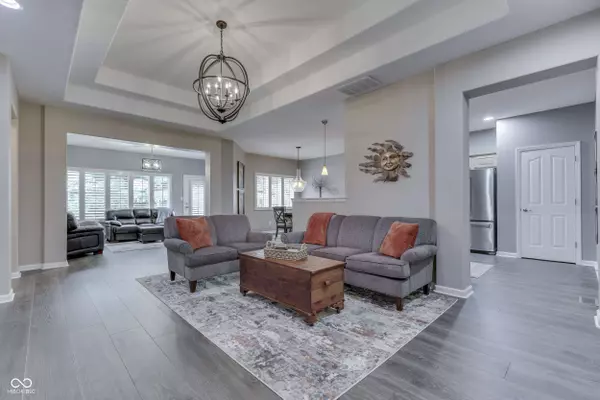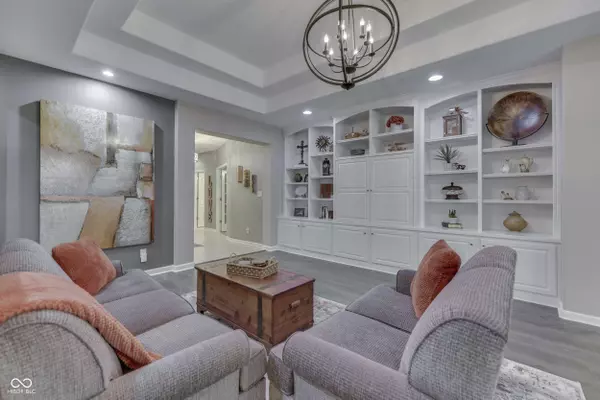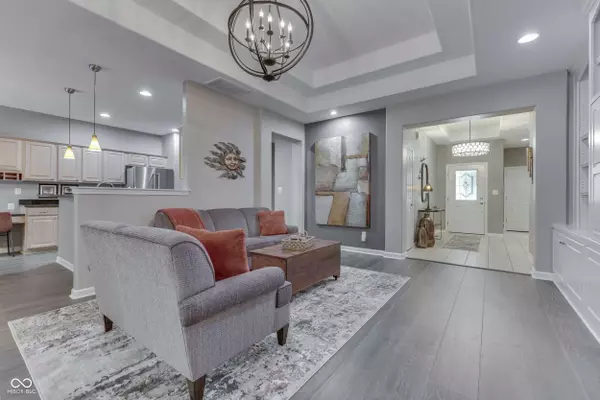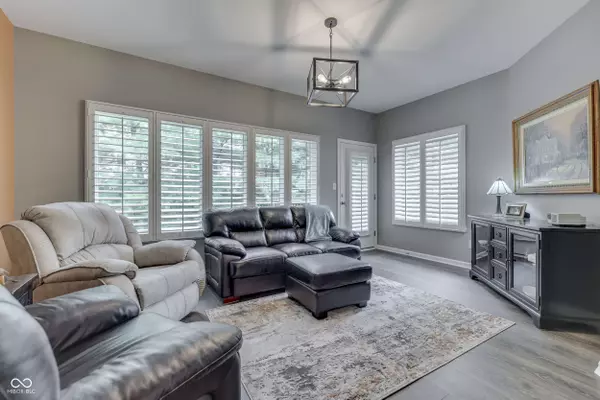
GALLERY
PROPERTY DETAIL
Key Details
Sold Price $380,0002.6%
Property Type Condo
Sub Type Condominium
Listing Status Sold
Purchase Type For Sale
Square Footage 1, 886 sqft
Price per Sqft $201
Subdivision Heron Ridge
MLS Listing ID 22048306
Sold Date 10/14/25
Bedrooms 2
Full Baths 2
HOA Fees $375/mo
HOA Y/N Yes
Year Built 2004
Tax Year 2024
Lot Size 5,662 Sqft
Acres 0.13
Property Sub-Type Condominium
Location
State IN
County Johnson
Rooms
Main Level Bedrooms 2
Building
Story One
Foundation Block
Water Public
Architectural Style Ranch
Structure Type Brick
New Construction false
Interior
Interior Features Tray Ceiling(s), Walk-In Closet(s), Wood Work Painted, Breakfast Bar, Eat-in Kitchen, Entrance Foyer
Heating Forced Air, Natural Gas
Cooling Central Air
Equipment Smoke Alarm
Fireplace Y
Appliance Dishwasher, Disposal, Gas Water Heater, Microwave, Electric Oven, Refrigerator
Exterior
Exterior Feature Sprinkler System
Garage Spaces 2.0
Utilities Available Cable Connected, Electricity Connected, Natural Gas Connected, Sewer Connected, Water Connected
View Y/N true
View Neighborhood, Trees/Woods
Schools
Elementary Schools Sugar Grove Elementary School
Middle Schools Center Grove Middle School North
High Schools Center Grove High School
School District Center Grove Community School Corp
Others
HOA Fee Include Association Home Owners,Entrance Common,Insurance,Irrigation,Lawncare,Maintenance Structure,Maintenance,Snow Removal
Ownership Mandatory Fee
SIMILAR HOMES FOR SALE
Check for similar Condos at price around $380,000 in Greenwood,IN

Active
$228,200
209 Brighton CT, Greenwood, IN 46143
Listed by Shawn Schofield of Doc Real Estate, Inc2 Beds 2 Baths 1,314 SqFt
Active
$240,000
1645 Vidalia CT, Greenwood, IN 46143
Listed by Judy Bastnagel of Carpenter, REALTORS®2 Beds 2 Baths 1,341 SqFt
Active
$199,900
1155 Paradise CT #UNIT D, Greenwood, IN 46143
Listed by Lesa King of Jeneene West Realty, LLC2 Beds 2 Baths 1,435 SqFt
CONTACT


