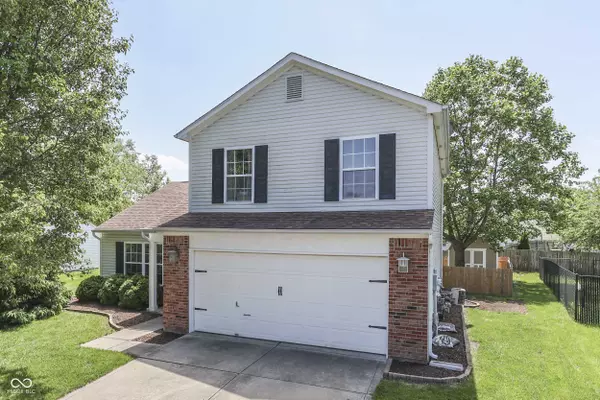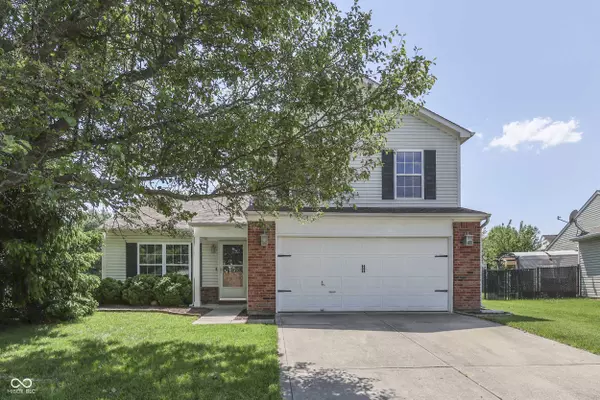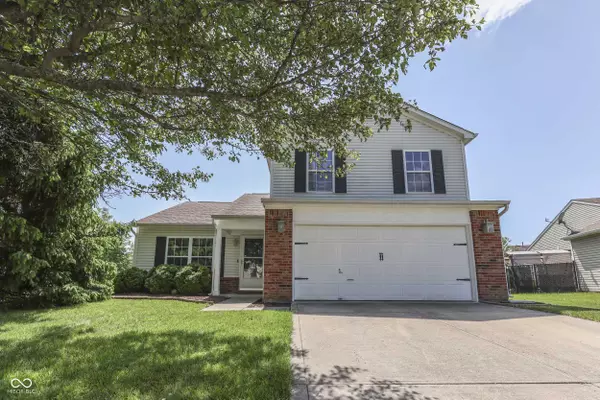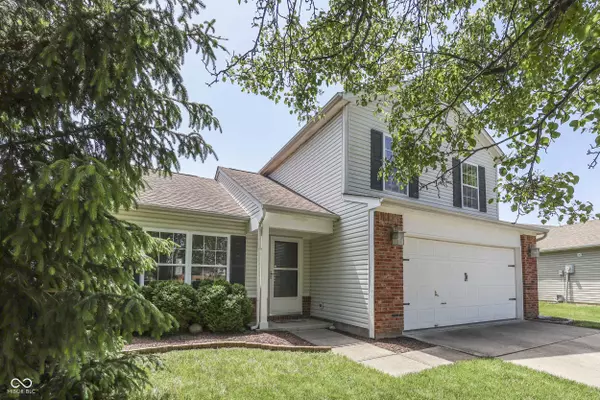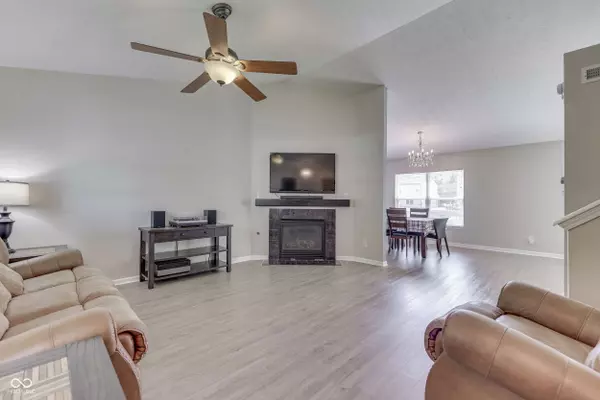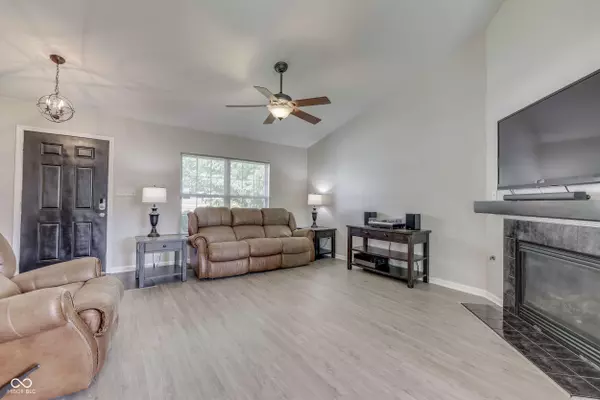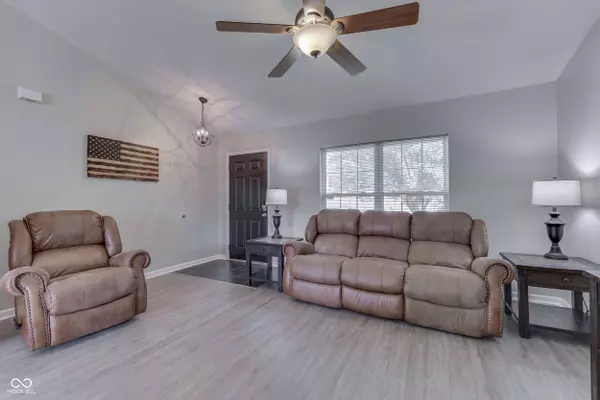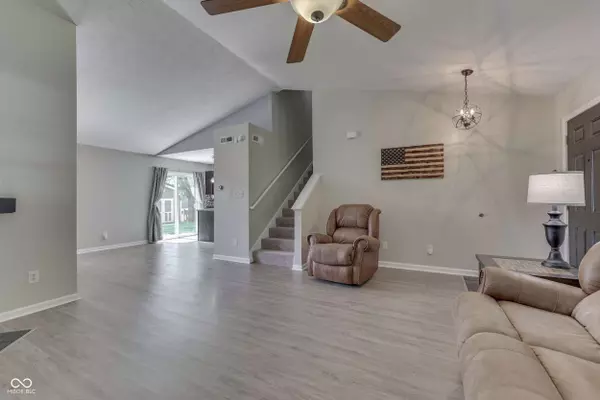
GALLERY
PROPERTY DETAIL
Key Details
Sold Price $284,999
Property Type Single Family Home
Sub Type Single Family Residence
Listing Status Sold
Purchase Type For Sale
Square Footage 1, 505 sqft
Price per Sqft $189
Subdivision Linden Square
MLS Listing ID 22051936
Sold Date 09/15/25
Bedrooms 3
Full Baths 2
Half Baths 1
HOA Fees $25/qua
HOA Y/N Yes
Year Built 2000
Tax Year 2024
Lot Size 7,840 Sqft
Acres 0.18
Property Sub-Type Single Family Residence
Location
State IN
County Hendricks
Building
Story Two
Foundation Slab
Water Public
Architectural Style Traditional
Structure Type Vinyl With Brick
New Construction false
Interior
Interior Features Cathedral Ceiling(s), Kitchen Island, Paddle Fan, Pantry, Walk-In Closet(s), Wood Work Painted
Heating Forced Air, Natural Gas
Cooling Central Air
Fireplaces Number 1
Fireplaces Type Gas Log, Great Room
Equipment Smoke Alarm
Fireplace Y
Appliance Dishwasher, Dryer, Disposal, Gas Water Heater, Microwave, Electric Oven, Refrigerator, Washer
Exterior
Exterior Feature Fire Pit
Garage Spaces 2.0
Utilities Available Cable Connected, Natural Gas Connected
View Y/N true
View Neighborhood
Schools
Elementary Schools Sycamore Elementary School
Middle Schools Avon Middle School North
High Schools Avon High School
School District Avon Community School Corp
Others
HOA Fee Include Maintenance,ParkPlayground,Snow Removal,Other
Ownership Mandatory Fee
SIMILAR HOMES FOR SALE
Check for similar Single Family Homes at price around $284,999 in Indianapolis,IN

Active
$375,000
10105 Yosemite LN, Indianapolis, IN 46234
Listed by Angel Lissade of Scott Estates4 Beds 3 Baths 3,636 SqFt
Active
$354,900
1334 Legacy CT, Indianapolis, IN 46234
Listed by Teresa Livingston of Livingston Realty LLC5 Beds 3 Baths 3,516 SqFt
Pending
$304,900
8926 Durban CT, Indianapolis, IN 46234
Listed by Michelle Butts of RE/MAX At The Crossing3 Beds 3 Baths 2,138 SqFt
CONTACT


