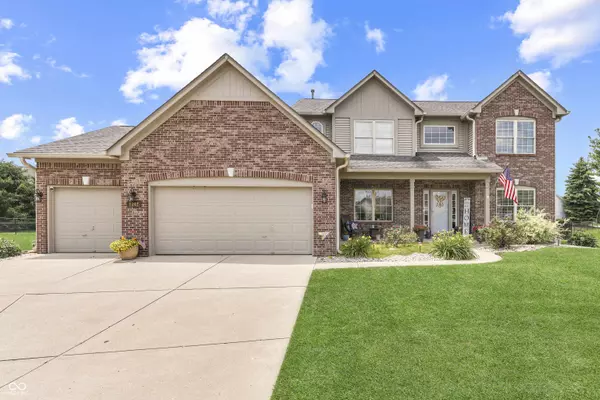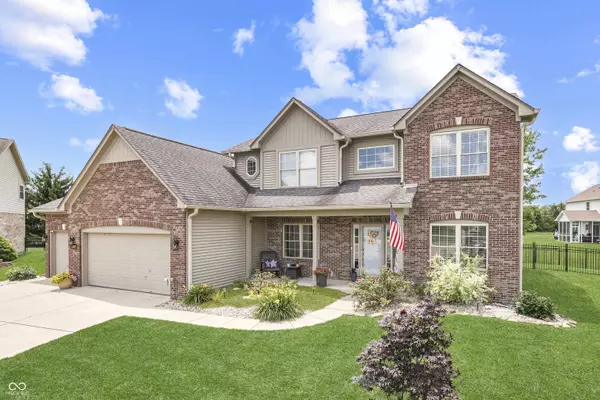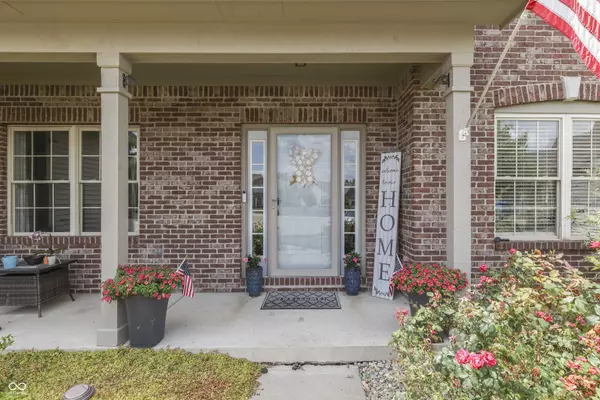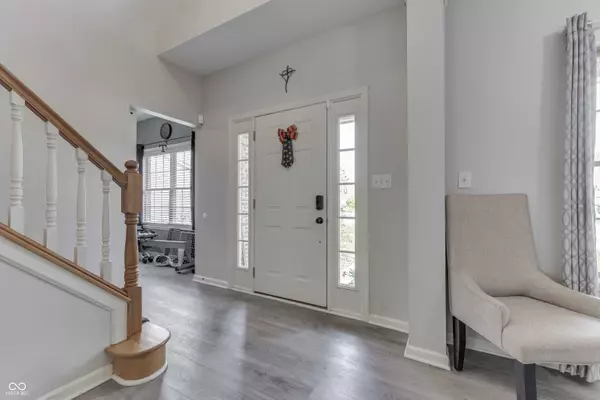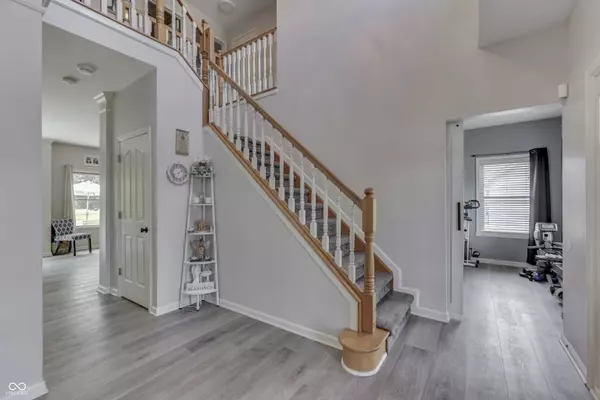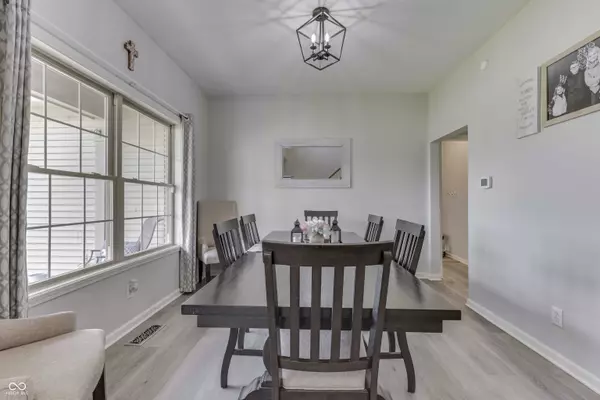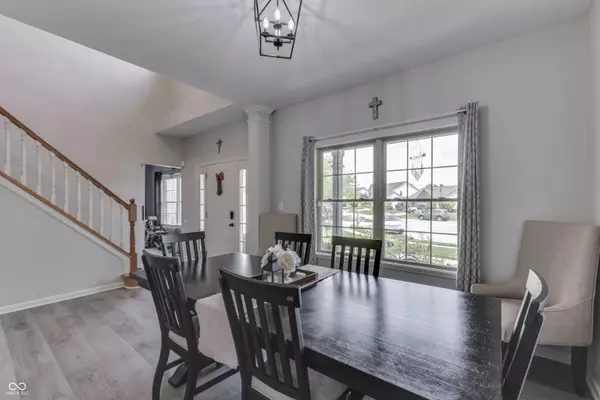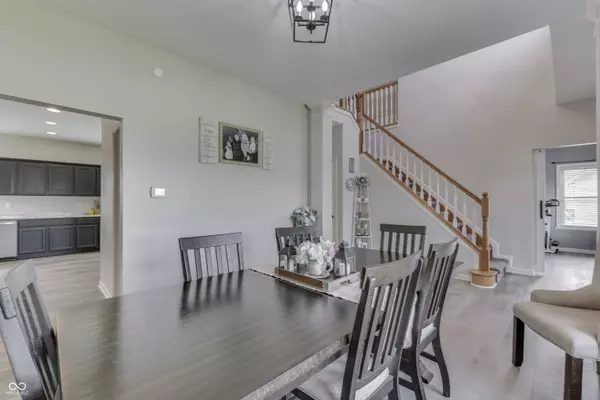
GALLERY
PROPERTY DETAIL
Key Details
Sold Price $425,000
Property Type Single Family Home
Sub Type Single Family Residence
Listing Status Sold
Purchase Type For Sale
Square Footage 3, 558 sqft
Price per Sqft $119
Subdivision Alden Place
MLS Listing ID 22048018
Sold Date 07/31/25
Bedrooms 4
Full Baths 2
Half Baths 1
HOA Fees $29/ann
HOA Y/N Yes
Year Built 2000
Tax Year 2024
Lot Size 0.390 Acres
Acres 0.39
Property Sub-Type Single Family Residence
Location
State IN
County Johnson
Rooms
Basement Ceiling - 9+ feet, Unfinished, Interior Entry
Kitchen Kitchen Some Updates
Building
Story Two
Foundation Concrete Perimeter
Water Public
Architectural Style Traditional
Structure Type Brick,Vinyl Siding
New Construction false
Interior
Interior Features Attic Access, High Ceilings, Vaulted Ceiling(s), Walk-In Closet(s), WoodWorkStain/Painted, Bath Sinks Double Main, Entrance Foyer, Hi-Speed Internet Availbl, Kitchen Island, Pantry, Wired for Sound
Heating Forced Air, Natural Gas
Cooling Central Air
Fireplaces Number 1
Fireplaces Type Family Room, Gas Log, Masonry, Living Room
Equipment Security Alarm Monitored, Smoke Alarm, Sump Pump w/Backup
Fireplace Y
Appliance Dishwasher, Disposal, MicroHood, Electric Oven, Gas Water Heater, Microwave, Wine Cooler, Bar Fridge, Water Heater, Refrigerator, Washer, Dryer
Exterior
Exterior Feature Fire Pit
Garage Spaces 3.0
Utilities Available Cable Connected, Electricity Connected, Natural Gas Connected, Sewer Connected, Water Connected
View Y/N true
View Neighborhood
Schools
Elementary Schools Westwood Elementary School
Middle Schools Greenwood Middle School
High Schools Greenwood Community High Sch
School District Greenwood Community Sch Corp
Others
HOA Fee Include Association Home Owners,Entrance Common,Insurance,Maintenance,Management,Snow Removal
Ownership Mandatory Fee
SIMILAR HOMES FOR SALE
Check for similar Single Family Homes at price around $425,000 in Greenwood,IN

Active
$400,000
1169 Richmond LN, Greenwood, IN 46143
Listed by David Van Thawng Lian of Wemy Realtor5 Beds 3 Baths 2,560 SqFt
Pending
$370,000
1136 Meriman DR, Greenwood, IN 46143
Listed by Monica Lian of CrossRoads Link Realty5 Beds 3 Baths 3,290 SqFt
Active
$459,000
1347 Preserve CT, Greenwood, IN 46143
Listed by Kamaljeet Kaur of TJ Realty Inc.5 Beds 5 Baths 3,322 SqFt
CONTACT


